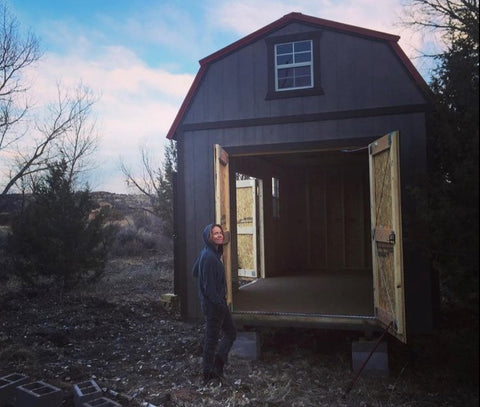
Tiny Home Transformed

Introducing the Tin Room Challenge
Inspired by the popularity of tiny houses, and motivated by frugal living, Ben Myler (@mylerben), took on the challenge of converting a shed into a 200 square foot home. Though the project has been a “slow burn” the transformation is stunning.
Enamored with stamped tin tile since childhood, Myler knew that it was going to be on the ceiling from the start and planned around that. “It’s a timeless aesthetic,” said Myler. “I grew up staring at the ceilings of old buildings, getting lost in the designs.
The selection of Pattern #33 was perfect for the tiny house with its elegant curves and classic fleur de lis. The large-scale pattern takes up 16 square feet and expands the tiny house space well. Antique Silver Gloss color offered ultimate reflective qualities that enhanced the lighting in the solar powered tiny home.
We love the way tin tile transformed this tiny home into something special. That’s exactly the sort of project we’re looking for in our next contest: the Tin Room Challenge.


Tiny House Tin Installation
Not only does this tiny home use tin to expand the space visually and maximize the light, it also has a unique installation story. The shed needed insulation to make it more comfortable but Myler didn’t want to lose too much vertical space to install a flat ceiling.
Keeping it minimal, Myler decided to install the tin tile right over the insulation, somewhat like a drop ceiling. Myler also wanted to curve the ceiling to follow the shape of the roofline. Using tin snips, Myler worked around beams and other obstacles providing full coverage for the ceiling. Gentle bends to the tin panels allowed for that curved ceiling aspect that “turned out even better than I expected,” said Myler.
The ceiling was complete in about a day and a half including the insulation. The most time consuming part was working around the beams at the lower portion of the ceiling. “The rest was quick and simple.”

Reimagine with Tin Tile
Ready to start your own room renovation? With a little imagination and some tin tiles, you too can transform your spaces. Share your progress with us using #tinroomchallenge on social media.



