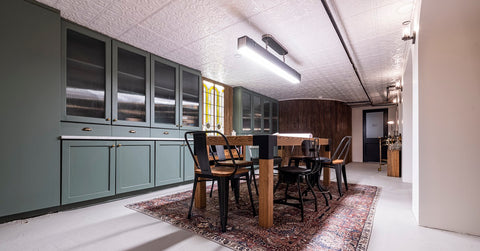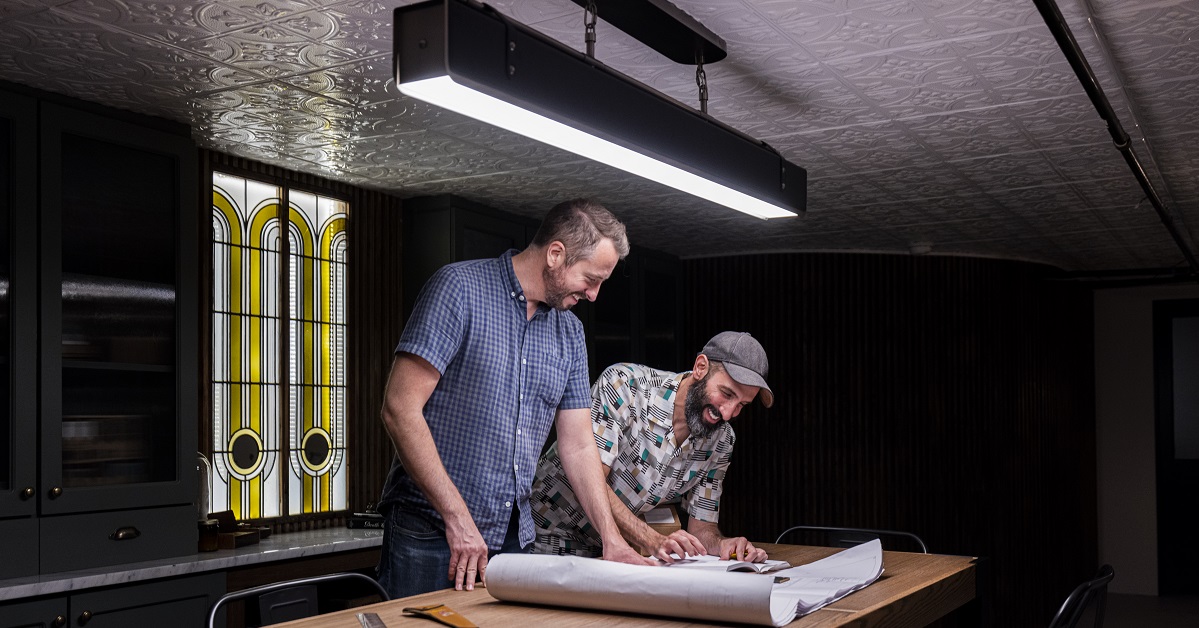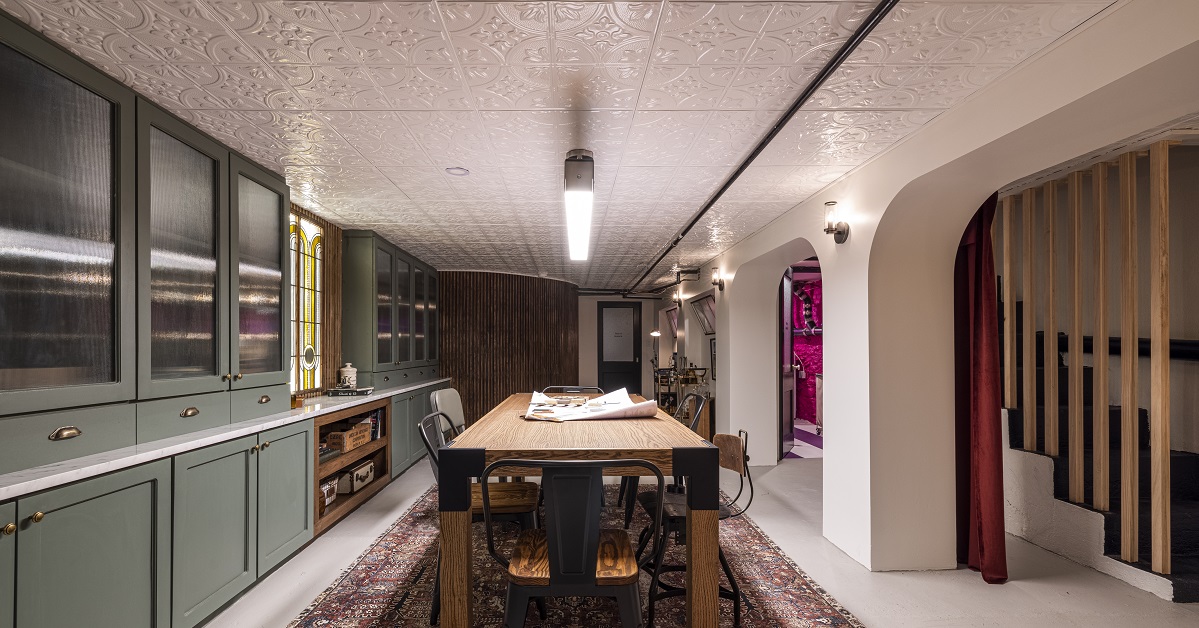
Reclaiming the Basement: Ceiling to Floor

A Speakeasy Design Workspace
When One Room Challenge™ approached the Brownstone Boys about entering the event, they knew immediately what they would do. One Room Challenge invites design influencers to renovate one room in just 6 short weeks.
Jordan and Barry, aka the Brownstone Boys, have been designing and restoring older homes in NYC for many years. Of late, their own 130-year old brownstone in Brooklyn, has been their main focus.
Their unfinished basement was a “storage disaster” according to Barry and Jordan. It was little more than a washer and dryer and an assortment of old furniture and material samples.
Meanwhile, they were meeting clients in their home more often and the upstairs dining room table became a catchall for samples. They needed to create a space that could double as a workspace and a place to receive clients. The small basement was perfect for the challenge.

NYC Vintage
True to their vintage New York City style, Jordan and Barry went with a speakeasy vibe that was warm and comfortable. They also love to bring together the old and new creating one-of-a-kind spaces. One important element of the design was basement ceiling.
Barry and Jordan selected vintage tin tile Pattern #2 in Bright White Satin. It looked so similar to the vintage tin ceilings they see in their NYC restoration projects, it was a simple choice. The tin tile's historic relevance to the speakeasy era would set the tone for the entire space.

Reclaiming the Basement
Basement renovations come with unique challenges. The Brownstone Boys couldn't get rid of things like mechanicals, gas meters, and structural columns. But they tried to minimize their presence.
They incorporated these necessaries into the design. For instance, Jordan and Barry placed a curved slat wood wall around mechanical items. This hid them and became a visual feature of the space.
Another eye-catching element of the space is the support columns. They took boxy support columns and transformed them into softly curving arches. Embracing the columns as an architectural feature brings the space together and adds elegance to the design.
“We feel like we have gained an entire floor of living space! That's a pretty major amount of square footage. We can't think of a better way to have a big impact on your home and its value.”
-Brownstone Boys

The Wonder of White
A major feature of the space is the ceiling. The white tin tile used throughout creates a cohesive feeling even though there are several different spaces in the basement.
Basements can tend to feel dark and enclosed. This particular basement also had lower ceilings, which only enhanced that feeling. That's why choosing a white tin tile was so important to this basement. White reflects light and makes spaces, especially smaller spaces feel more open, light, and bright.
They chose a bright white with a slight sheen for the basement ceiling tile. This helps bounce light around the room making the ceilings feel higher than they are. It also helped the space get the feel of having natural light even though that was very hard to come by.
The Brownstone Boys also used white on the floors and walls to further enhance the bright appeal of the basement.
The Many Shades of White
White is a color that has enjoyed plenty of love and hate over the years. It's foundational in nature and can be added to any color scheme. But on the other hand, it can be hard to keep clean and, for some, can be boring or sterile.
Luckily, there are many different kinds of white. White doesn't have to mean bright white. It can be warmer like cream or ivory. It can be cooler with just a hint of blue, green or gray added to it.
Finishes can make a big difference. A matte white will appear softer, while a glossy finish looks crisper.
At American Tin Ceilings, we offer five whites:
- Bright White Gloss
- Bright White Satin
- Matte White
- Creamy White Satin
- Almond
Additionally, we have several Artisan colors featuring a whitewash that adds the brightness of white alongside color.
Installation
The ceiling was already drywalled so they chose easy-to-install Snap Lock tin ceiling tiles. “The tongue and groove design makes it a snap to install these tiles. We did it in a few hours,” the Brownstone Boys reported.

The Brownstone Boys have done it again! A dark unused basement became a speakeasy-style workspace that they love to be in. They use it as a client reception space where they organize their materials, showcase their quintessential style, and maintain functionality all at once.
See more spaces designed in speakeasy design.



